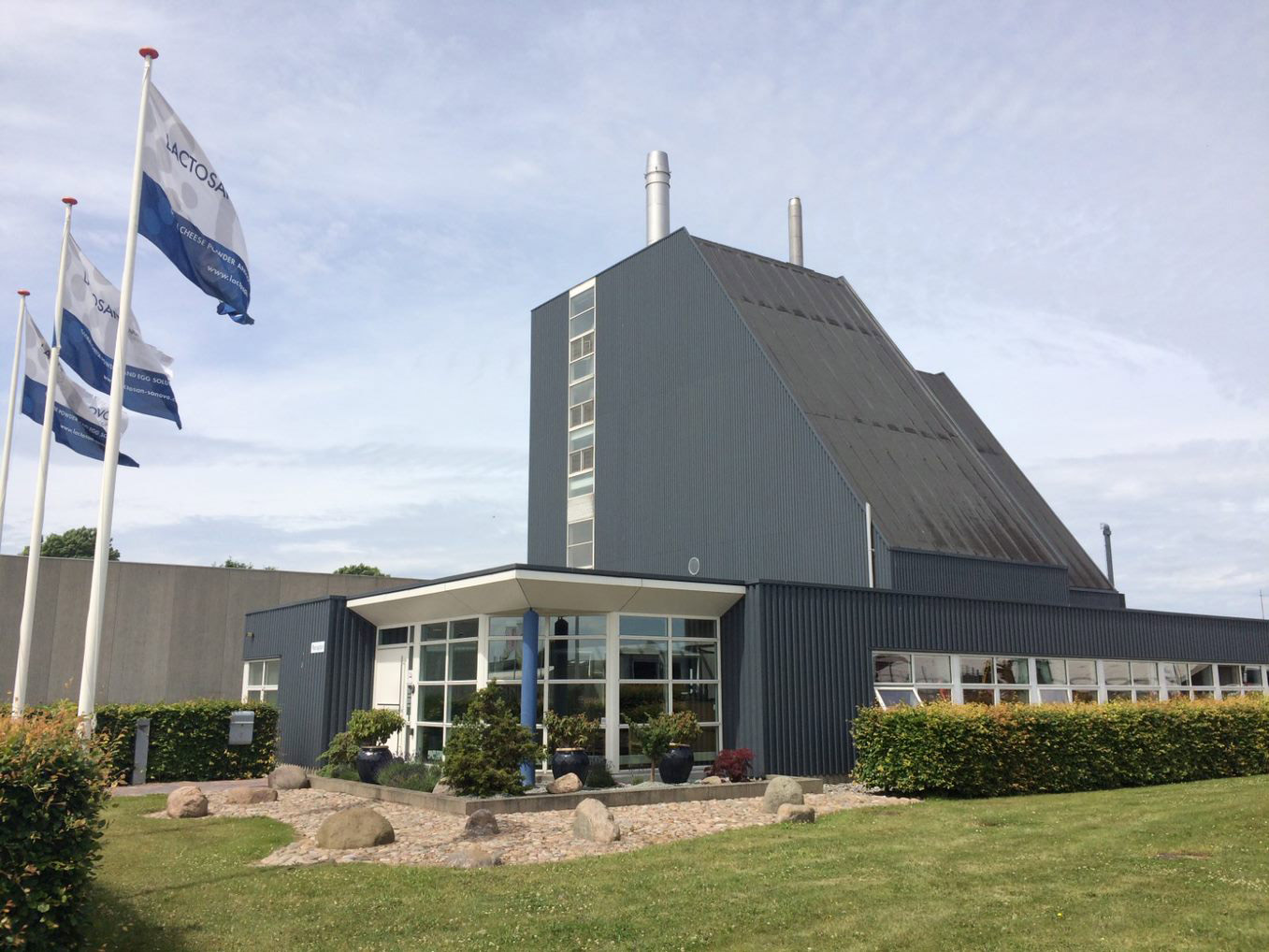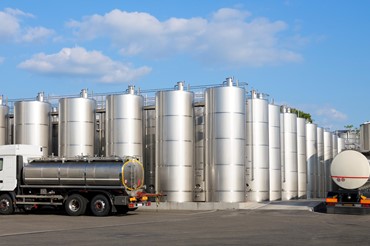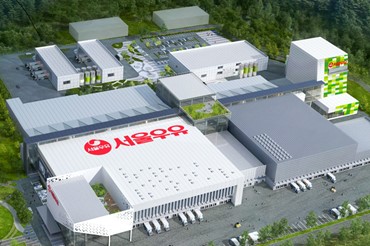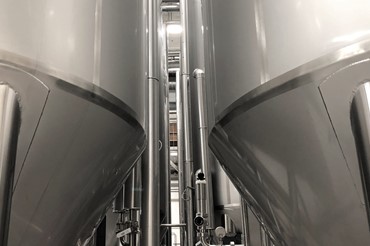
Industrial Architecture and Civil Buildings
NIRAS offer a full range of services within industrial architecture and civil buildings, which are aimed at the special needs of the food and beverage industry.
Solid technical foundation for industrial architecture
Our experts provide a solid technical foundation upon which to develop your entire project. It delivers the technical solution, CAPEX, time schedule and operating cost, and the entire industrial architectural and civil building analysis and design.
Efficient production facility design
NIRAS’ team of industrial architects make designs of production facilities that ensure efficient food and beverage plants a streamlined flow and a high and uniform quality. Our industrial architecture and civil buildings solutions also make sure to secure lean production without any bottlenecks in the various production areas.
When our experts create the design for a new production facility, they make sure to integrate “best practice” hygiene solutions and the “best practice” modern automated production solutions and technologies into the design. Needless to say, that our solutions are in full compliance with the relevant national, EU and US hygiene requirements.
Close dialogue and flexible solutions
At NIRAS, we are always in close dialogue with our clients in order to deliver the best possible solutions to their needs. No matter if your company needs to build an entirely new factory or create an expansion of an existing facility, we will enter make sure that the layout of the new areas will be planned with meticulous attention to all important factors, in order to meet all your expectations.
Due to NIRAS’ holistic project approach, our experts take a whole series of factors into consideration when making an industrial architectural design for your project. This include things such as equipment solutions, the flow of production, processes and people, manning requirements, and health and safety regulations.
In addition, our experts also address other factors relevant to the food & beverage industry such as shift patterns, changeover times, energy requirements, technical requirements and utilities and services. Due to our expert’s wealth of experience, we can ensure your company the most efficient and cost-effective layout possible.
Site location analysis
NIRAS’ experts will obviously assist you with all issues related to identifying a suitable site location for your company’s production facility. Based on the feasibility study, we advance to finding the exact site by measuring the needs of your new project against the advantages and possible downsides of potential locations.
In order to determine the suitability of a site, we analyse possible locations on micro and macro levels with regard to numerous factors.
Our experts study all relevant elements such as the challenges of planning permission, size, the structural soundness of the land, the realities of vehicle movement, noise restrictions, wildlife restrictions, regional infrastructure capacity, the proximity to suppliers and customers, business costs, the costs of construction and the potential for expansion and human capital.
In order to secure your company the best possible location for its new facility, our experts apply their meticulous analytical skills to ensure that the potential site is the perfect fit for you and your business.
Sustainability and the circular economy
At NIRAS, we have a strong focus on sustainability and we adapt our project in order to follow UN’s 17 Sustainable Development Goals to the largest possible degree.
The circular economy is also an important element of our sustainability focus. In relation to our industrial architecture and civil buildings services, we look into creating regenerative plant designs that prioritise adaptability and the re-use of waste materials and components.
Being a large international consultancy company, NIRAS has experts in all engineering areas, and you can count on our professional advice on every aspect of your project.
Get in touch





