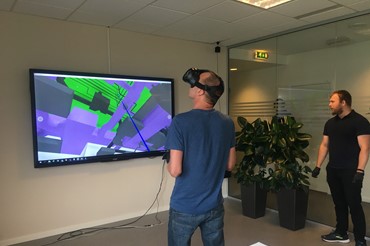
Automated mapping of building models
With specially inhouse developed tools we can quickly map an entire building; this can then be used to allow the manual calculation of individual rooms. This improves the quality of our plans and improves communication with the project team.
We have developed a portfolio of data-based tools that can be used to optimize and improve the quality of the calculations required for building projects.
These tools can be used to make precise and detailed calculations as a foundation for analysis and simulation e.g., . In addition to reducing the quantity of manual calculations required, the tools also give more information on which to base their decisions.
We calculate multiple rooms, and not just a representative section, by automatically mapping the entire building. This gives the building owner a more holistic insight into the building project.
Ensure the entire building satisfies daylight requirements
One of the tools ensures that daylight requirements for the entire building are complied with. Data from the Revit-model can be used to calculate daylight levels and to demonstrate that these comply with current building codes. This method can be applied both to residential and industrial buildings. It is also possible to screen an entire building and ensure that all rooms have the required amount of daylight.
This tool can also be used to facilitate communication within a project and to ensure the performance of individual rooms. It is also possible to optimize passive initiatives, such as glass areas and capabilities, or floor planning.
Revit-plugins
In addition to tools that calculate daylight for an entire building project, we have developed Revit-plugins which solve the following tasks:
- Area measurement for energy framework calculations.
- Area measurement for radiator dimensioning.
- Calculation of noise reducing requirements for windows.
- Calculation of the air volume and make simple principal graphs, assigning the air volumes to the aggregate and sum the air volumes.
- Calculation of the burden on weight discs and to locate their placements.
Get in touch


