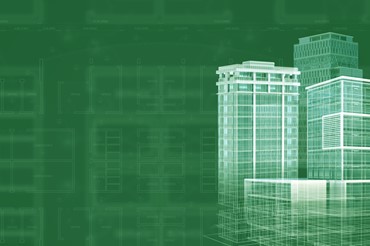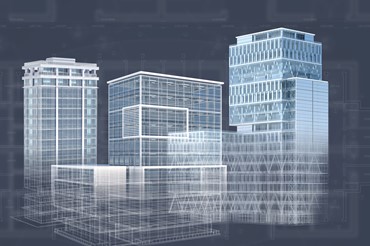
3D visualisation and Virtual Reality
We can help you visualize your ideas using all kinds of digital tools, from word pictures through to 1:1 virtual reality (VR) environments
3D visualizations can include everything from abstract sketches and dreamlike word pictures through to photo-realistic displays. The purpose could be the creation of a base for analysis and decision-making or perhaps to exhibit project sketches to sell a project to clients, authorities or other end-users. Our experts can help you find the best visualization method for your specific need.
Creating 3D visualizations at a concept level, early in a building project can help clients and others involved in the project to understand the design and its appearance. Based on a simple sketch we can quickly create a volume model that shows the placement of building stock on the ground, and how this relates to its surroundings. These types of visualisation tool provide a more holistic view of your project and its design.
Customized visualizations
Whether the 3D-model comprises simple volumes or is a pre-cursor to a BIM-model, we can customize the visualizations, so they support the way, you wish to display your project. This could include, for example, still photographs, videos or a virtual 3D environment within which you can move around.
We also produce video animations, where the observer can ‘fly’ over your 3D model, and you can take a virtual tour of your project. This approach clearly demonstrates room layouts and relationships and helps to explore the possibilities for future building projects.
Explore your building and identify opportunities for optimisation
If you want to take a virtual tour and experience your project before it is built, we can use VR to achieve this. Using the 3D/BIM model for a project we can create a virtual environment that fits your needs. Using VR we can help you to explore and experience your building in 1:1.
VR gives an impression of the finished building and gives you an opportunity to involve your clients or users and e.g. have them walk through the hallways and experience the pattern of movement. This way you can spot potential optimization opportunities, before you begin building your project. It also gives you the opportunity to add some changes to the project without larger economic or timewise consequences.

